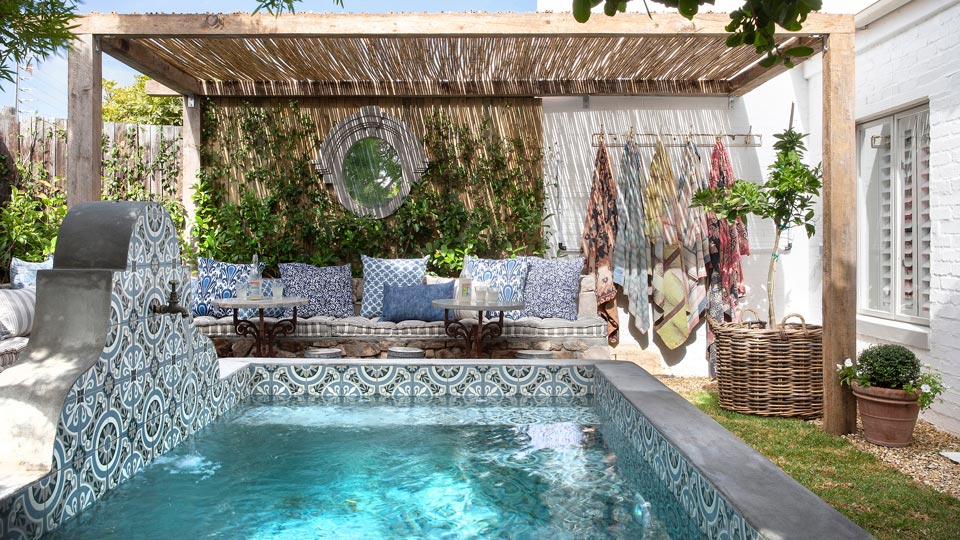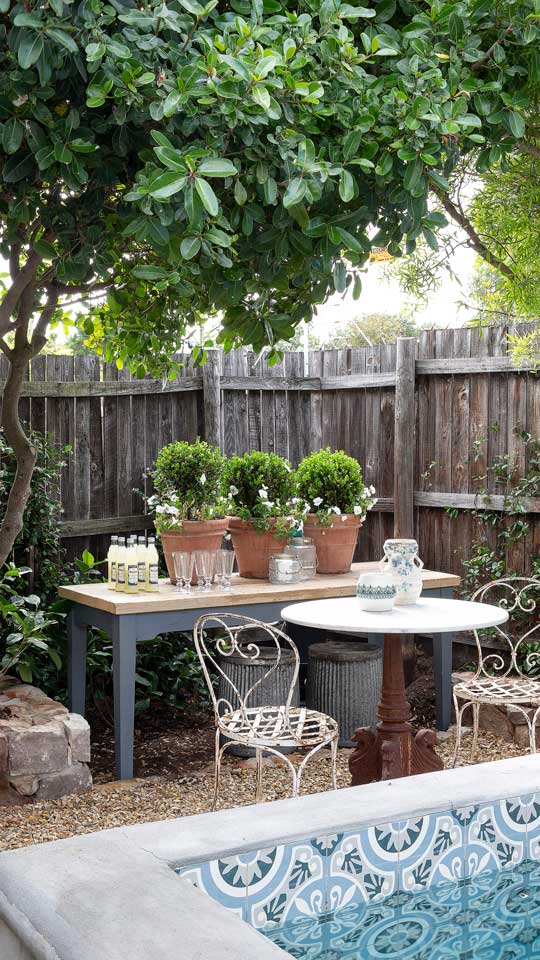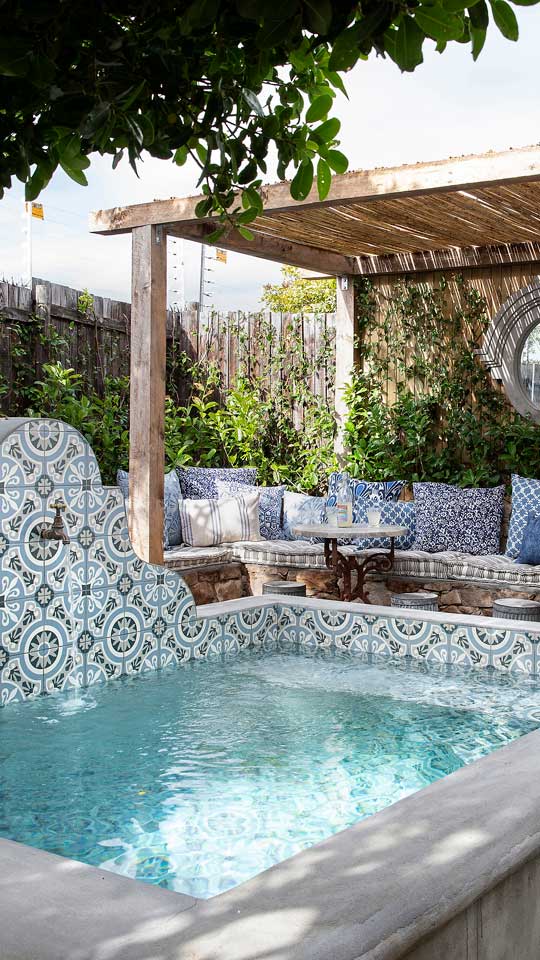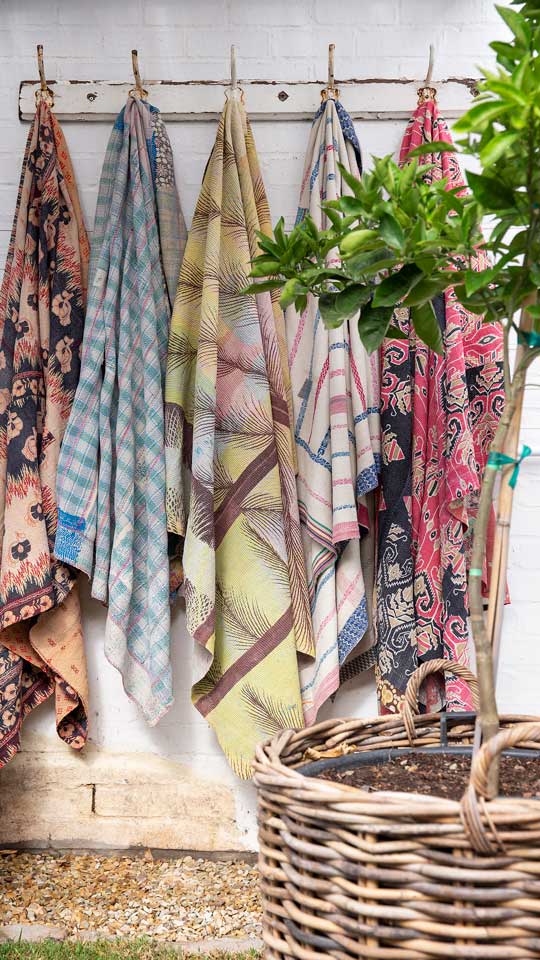Originally, the garden at the back of Tone and Claire Alexander’s holiday cottage in Milkwood Park, Cape Town, was rather drab, comprising a raised level area of lawn and a narrow gravel path separated by a low, retaining wall. “Despite its small proportions, we were determined to turn it into a stylish area that we could make better use of,” they recall.

Tone, a landscaper for more than 20 years, drew inspiration from his many trips to Europe, specifically the south of France. He envisaged a picturesque courtyard with a small plunge pool and built-in seating beneath a pergola. For privacy, the entire area was excavated by half a metre to create a sunken effect.
The pool was positioned centrally so that it gets plenty of sun, and a gabled wall provides a backdrop for a water spout. “Even though the gable is Cape Dutch rather than French, I felt that given the Cape’s French Huguenot heritage, it would still be appropriate,” Tone explains. After tiling the floor of the pool, Tone decided to extend the tiles up the sides, which needed a team of experienced tilers. “It has a showstopping effect, so it was well worth the time and effort involved,” he says.


The final stage was filling the pool, but with water restrictions still firmly in place in the Cape, they had to use non-potable water. “Waiting for the treatment process to clear the water was a test in patience. It looked like a swamp for two months,” laughs Tone. Hugging a corner of the garden, an L-shaped, concrete bench was clad in stone with the undressed side facing outwards. “While this confused my stonemasons a bit, it replicates the weathered stonework in France,” Tone explains. The bench easily seats a crowd and is an ideal spot for snoozing after a swim. Tone backed it with raised planter boxes filled with star jasmine and Viburnum Sinensis.
“We combined the same plants as well as white bougainvillaea along the perimeter of the garden, so, over time, the wall backing the pergola and the wooden fence will be shrouded in green and white,” he says.

TONE’S TIPS FOR BUILDING A POOL IN A SMALL SPACE
- Ensure that the scale is in proportion to the area.
- Consider a raised pool as the edge provides additional seating.
- Design it to double as a water feature when it’s not in use.
- Make the pool a focal point by incorporating interesting elements like feature lighting.
Images:
Bamboo screens overhead create dappled shade. Reclaimed timber was used to build the pergola. The lawn provides softness underfoot around the pool. The seat cushions are from Mr Price Home, the scatters from Coricraft and the mirror from Pezula Interiors. The bottle with stopper and glasses came from French house and Company. Upsidedown zinc planters from Block & Chisel serve as stools. Built by Two Ocean Pools, the water feature’s antique tap was bought at a church fete and the tiles are from Italtile.
Reference:
TEXT NATALIE BORUVKA PHOTOGRAPHS KARL ROGERS AND SUPPLIED
Garden and Home, September 2019
















































































































































































































































































Validate your login