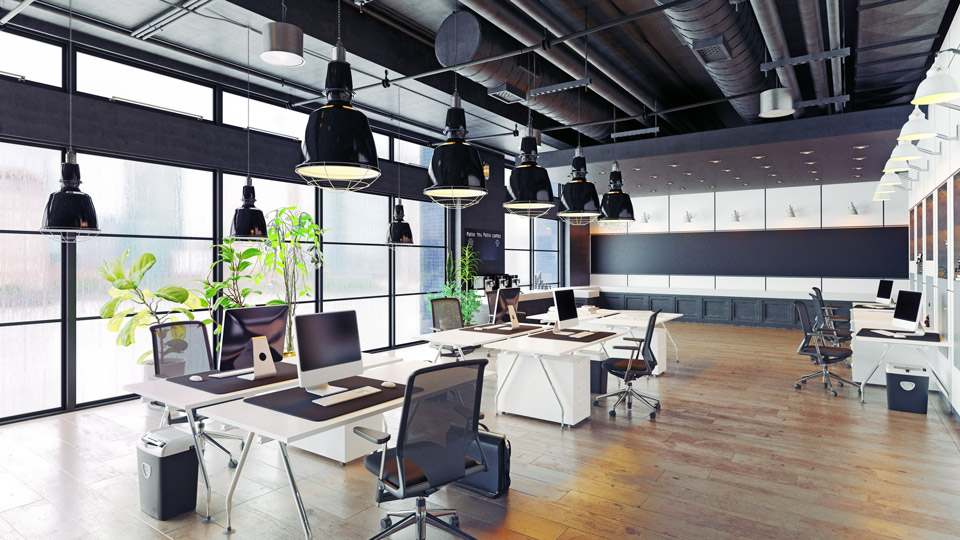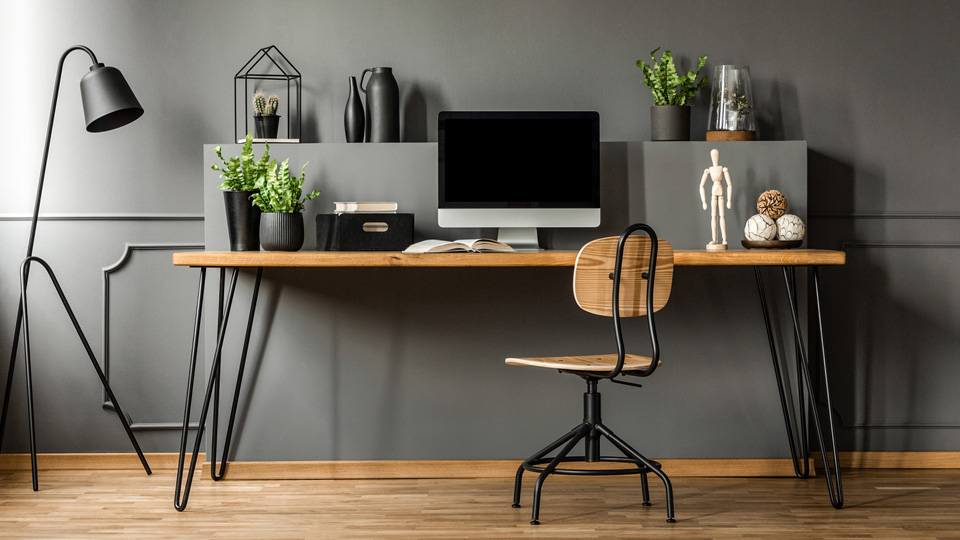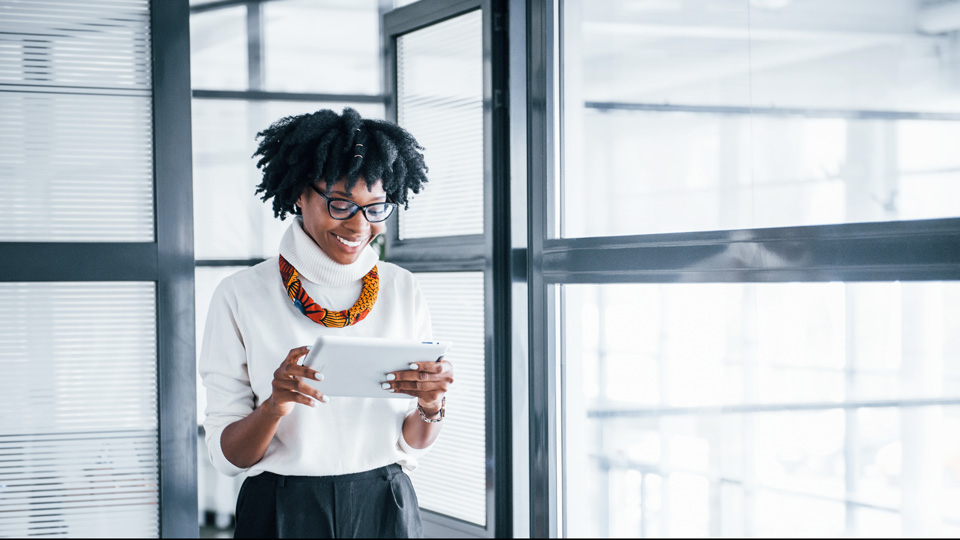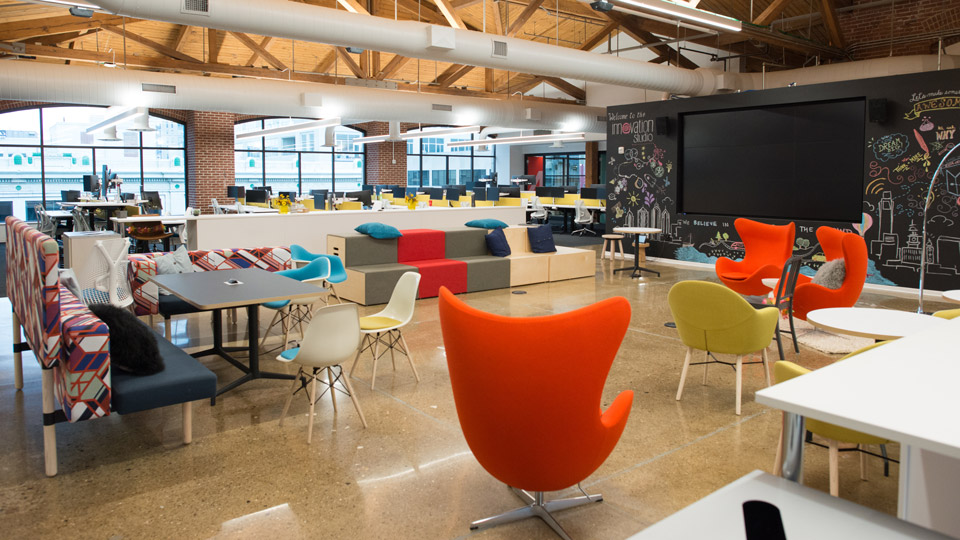Evette Annandale’s Office Renovation Inspiration.

Evette Annandale – Annandale Design - is an interior design powerhouse. With a 360-degree skillset under her belt that includes residential, commercial, hospitality and retail design, finding creative solutions to commercial design challenges is her current passion. She also works with the Institute of Interior Design as an online educator, to enrich learners around the globe.
We chatted with Evette to get her take on designing and redesigning workplace spaces, not just to be COVID compliant, but to be future fit.
Our Q & A sesh with her reveals some pretty exciting office reno inspo. Now read on!
So, what makes Evette tick?
Evette is an IID and SACAP registered Professional Interior Designer and Professional Architectural Draughts person, so it makes perfect sense that her ‘holy trinity’ is: high levels of technical detail, art, and design. These elements form her philosophy of interior design, and inspire her to create spaces of immense personality and quality that are first and foremost authentic and loyal to the client’s ethos and brand.
We chatted to her to unpack her philosophy as it applies to the workplace, with particular reference to space renovation. Evette believes that workplaces are no longer just amortized assets, but tools for growth. To her, an office space is a multi-purpose area that – if beautifully imagined – will redefine boundaries and improve everyone’s performance. “It’s not real estate”, she says, “it’s a communication tool.”
Q: What goals should be achieved/set when renovating an office space?
A: To establish and set goals for your renovation, consider the kind of work your business does. Does it involve intense personal concentration? Peer review?
Collaboration? Teamwork? If you consider that different spaces allow people to function in different ways and encourage different types of productivity, we can start calculating the value of a space and not just the cost. This assists us in setting measurable and realistic goals for the renovation you have in mind.
Goals should align with company values. It’s not just about aesthetics. Renovating your office space can result in improved workflow, better utilisation of space, improved employee engagement, reduced employee turnover, an overall increase in the wellbeing of the inhabitants and sensible return on investment. Over and above that, the look and feel should be recognizable, and people should get a feel for who you are and what you represent the moment they set foot through the door.
Q: Lockdown’s the perfect time for a reno, but what are the difficulties you could face?
A: You’re right! Perfect conditions. For the most part, staff are working from home and the space is almost empty! BUT. You might battle with extended lead times. Understandably, all manufacturing ground to a halt in the first part of lockdown, and then, as the lockdown eased, still restrictions made it pretty difficult for factories and suppliers to operate at full capacity.
This downtime and subsequent restrictions have had a knock-on effect, especially on custom items that are now waiting in the queue.
However, on the upside… I have seen a tremendous vigour in the contractors and suppliers we work with regularly. All of them are eagerly planning and adapting, to meet their clients' needs and deliver outstanding products or services. I believe with excellent communication and realistic goal-setting, your project will be a success despite COVID challenges.

Q: How do you see COVID and lockdown affecting office spaces in general?
A: In my experience, companies are taking stock of their floor space, weighing the cost and benefit of their areas. In my conversations with clients, the info I’ve gathered points to a significant underutilization of space; this is due to a misunderstanding of individual and departmental needs within the organization.
Designing spaces for what you imagine people might need instead of what they genuinely need results in empty pockets. Human-centered design is at the core of a holistically successful office. My colleagues and I study not only human behavior but look at each organization as a living organism that has structures and communication channels, to consider and incorporate… to promote productivity and engagement.
For many organizations, remote working has opened an avenue to change the way they invest in their office spaces. Serviced offices and co-working spaces are attractive options to reduce the square meters required to support staff and utilise a flexible and adaptable work environment.
Adaptable work environments also mean that we are reconsidering industry standards, taking into account the need for social distancing, touchless entry and sanitation, and incorporating management systems that can control the number of employees on a floor at any particular time.
The greatest lockdown teaching? Digital investment. Many companies who already had systems and processes in place, managed the transition from office work to remote work very well, and this includes sectors with call centres, making use of cloud-based applications and services.

Q: Many folk have the option to work from home. Any advice on creating an inspiring home office?
A: Here’s the best advice ever: respect your spine! It’s tempting to lounge on the couch with a laptop balanced on our knees all day. Let’s keep front and center that our health is paramount, and crucial for performing your tasks optimally. Next bit of advice: get enough rest and sleep.
Then, invest in moveable furniture, like the Original DeskStand: this piece of genius will allow you to stand up every now and then for back relief and to stretch your legs. Use it at the dining room table, a desk, or a side table.
Then:
1) Invest in a really good quality chair if your job has you sitting down all day.
2) Choose a spot with lots of natural light for both mood and productivity lifting.
Bright light assists your natural circadian rhythms, which is crucial to a good night’s sleep.
3) Adopt a plant! Plants are fantastic air cleaners, and they connect us with the great outdoors. Our longing to connect with nature runs deep, and studies show that indoor plants… or a good view of the garden… improves our mood and our productivity. Check out my Instagram post for more on the benefits of plants in the workspace.
Position your workspace away from the bedroom. Why? It’s important to step away from the ‘office’ after a day’s work, and relax elsewhere. It’s a crucial disconnect that allows us to unwind and recharge for the next day. Do not work in bed… that’s an order!

Q: Talking of plants… how else can we incorporate eco-conscious elements into the office space?
A: Shop local. You’ll find everything you need to furnish your space pretty much around the corner or in your area. Imported merchandise is pricey, and it comes with a hefty carbon footprint. Don’t be afraid to ask about the provenance of an item.
Companies like Italtile, that are committed to minimizing their impact on the environment, will not only offer great eco-friendly products but also ensure the manufacturing and route to market is thoughtful. This value is reflected in their environmentally-friendly showrooms as well.
Tips:
1) Harness the power of nature. Natural light can save on electricity bills. Design so that closed spaces are closer to the core of the building; this way you don't obstruct the penetration of natural light.
2) Insulate and regulate. Great ‘wodges’ of the average energy bill goes toward the cooling or heating of buildings! With proper insulation, the regulation of temperature is easier to maintain.
3)Join a recycling scheme. Many companies in South Africa offer excellent services to organizations to take out the trash and they do so in a more environmentally friendly way.
4) Don't use rat poison. Ever. Engage the services of local wildlife conservationists such as Owl Rescue Centre to install rat traps. This solves the rodent problem on-premises and feeds a few owls in the process.

Q: Which professionals should you engage with when designing an office reno? Of managing the different teams.
A: Any project has many moving parts. Many teams are collaborating to make it a success. The scope of the project will outline who you need to bring in with you.
A full, turnkey interior design company will reduce much of the stress.
For major structural renovations, you’ll need an architect. You may even require a structural engineer. For smaller interior work with minor structural changes, you’ll need a qualified interior architect or a qualified interior designer. My suggestion is that you also engage an experienced project manager: the one point of contact for all. Council submission is a must-have for many projects. Find a company to oversee this for you and reduce your headaches dramatically!
Q: How do you ensure your reno remains relevant and on-trend for years to come?
A: Trends come and go, fashion changes, but the heart and soul of the organization stays the same. A brand lives in the real world, and people will interact not just with your employees and website, but also with your interiors. We take your company's brand identity and translate and develop that into the built environment whereby we ensure that the elements portrayed and chosen to represent your brand will be able to withstand the changing tides of trends.
Through a thorough process of gathering data, interacting with key people and researching the current market place, we get a clear understanding of how to position a client’s interior in such a way that it is representative of the brand and not just a reflection of the most current trends. Part of the strategy will always be to incorporate the latest building techniques and to source the most viable materials for efficiency and cost-saving. This doesn't mean that you are bound to a style, a specific technique or only one material until the end of days!
If you invest in developing an interior design language and strategy, it can be executed for years to come, being adaptable to future building techniques and new materials that will come to market. The office can stay up to date without losing its signature look and feel. As long as the brand embodies its character, the interior design narrative will support that.

Final thoughts: Evette believes that office spaces serve as a hub or tool for growth, collaboration and trust, and so they should be designed to support the employee on and off-site. An organization is only as strong as the sum of its employees, and if employees are engaged, supported and inspired… they will succeed, and so will the company.
Continue the conversation at annandaledesign.com or @annandaledesign
As always, we’re here for you: https://www.italtile.co.za/about-italtile-commercial
Follow us on Linkedin: https://www.linkedin.com/showcase/italtile-retail/

































































Validate your login